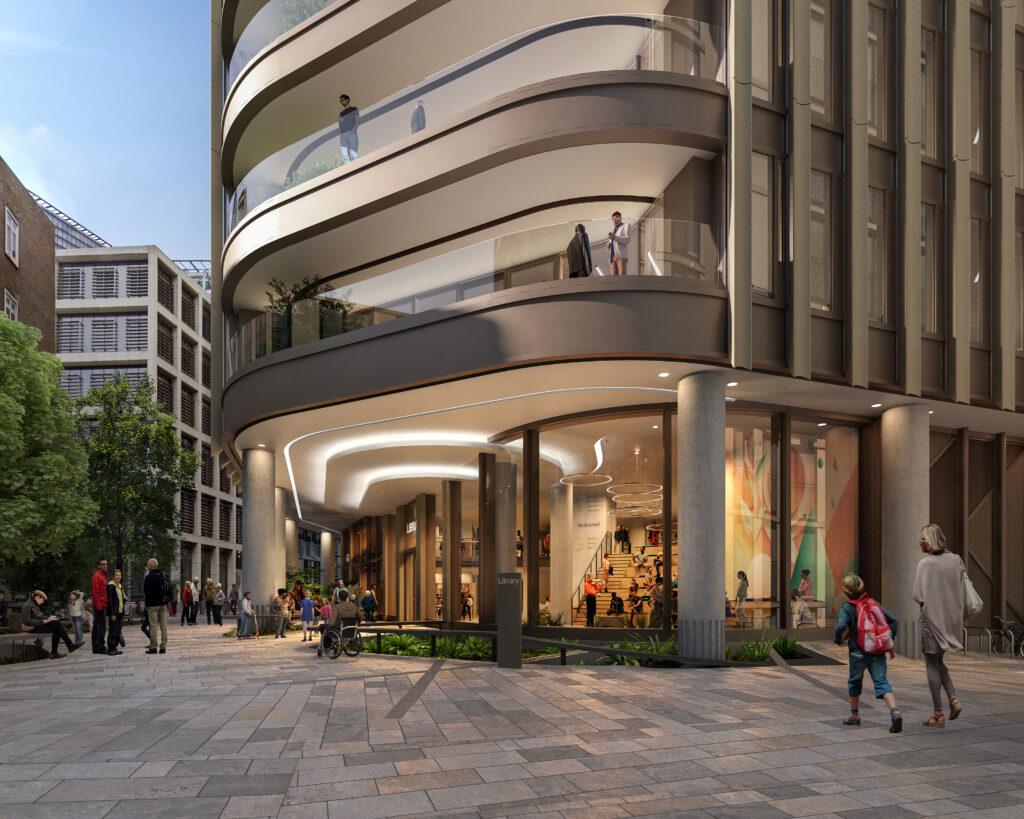Approval has been secured by Landsec to transform the existing 1970s concrete Hill House building into a striking terraced, 20-storey mixed-use tower with a vertical urban forest cascading down the building.
Situated in the City of London at 1 Little New Street, adjacent to Landsec’s New Street Square cluster, this Apt Architects-designed landmark will offer 380,000 sq ft of Grade A office space with rooftop amenities including club room, terrace, restaurant, and a cultural events space. The scheme will also include a gym, auditorium, cafe, retail space and the new ground floor will be home for the existing Shoe Lane Library.
Waterman provided multidisciplinary support for this low-carbon scheme. This saw our sustainability team identify key materials which can be recovered and re-used on or off-site through a pre-demolition audit, whilst our experts also delivered the civil engineering design, including flood and drainage. Working closely with the project team, our structures specialists retained approximately 60% of the existing structure within our structural design, reusing materials from the original building wherever possible and repurposing decommissioned steel pipes from the oil and gas industry as structural columns to further drive-down whole life and embodied carbon. This approach saw the existing substructure and foundations entirely retained, whilst the superstructure has been designed in curves to achieve Apt’s vision of accessible terraces on every level, offering an urban feel from a ‘vertical forest’ which punctuates the extensive external spaces.

The all-electric building is targeting BREEAM outstanding with 100% of its electricity procured from renewable sources, and HVAC will be supplemented by air source heat pumps. Oliver Knight, head of workplace at Landsec, said in a recent statement: “Businesses are looking for sustainable workspaces in the best connected and most vibrant locations to attract staff into the office and support employee wellbeing. The market for best-in-class space remains robust and, with an increasingly constrained supply pipeline across London, will continue to grow. Not only will Hill House provide modern, energy efficient workspace, with a new rooftop clubroom and terrace, skyline restaurant and cultural space, it’s set to become a truly seven day a week destination.”
Commenting on the recent planning approval, Waterman’s Director Charlie Scott, said: “I’m delighted to see the exciting plans for this low-carbon redevelopment given the green light. The design combines low carbon materials, with an emphasis on adaptability and longevity. We are particularly proud of our use of repurposed steel pipes as low carbon alternative to traditional columns, just one of the many sustainable design measures developed to place the Circular Economy at the heart of the project. I look forward to seeing this iconic scheme progress in the near future.”
To find out how we’re shaping the workplaces and commercial buildings of the future across the UK, head to our dedicated Commercial sector page.
Images courtesy of Apt and WAX




