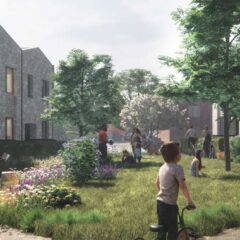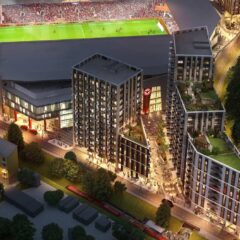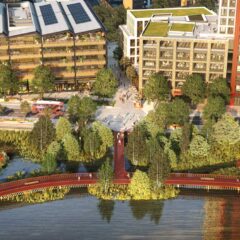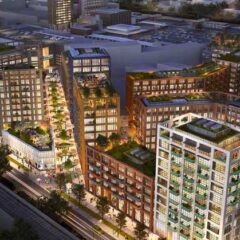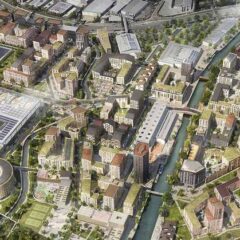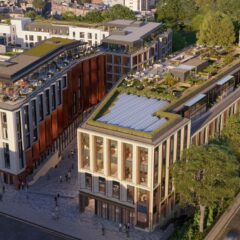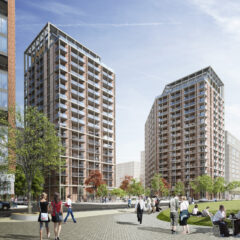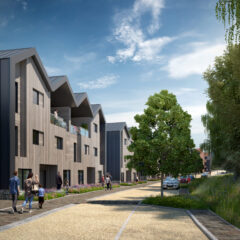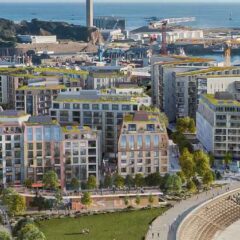Our team has a proven track record of planning and designing for a wide range of uses and functions, often with complex infrastructure requirements, and we have developed a strong understanding of specific and specialised needs.
The multidiscipline approach taken by our team covering all elements of building services, structural, civil and environmental design ensures that we efficiently meet all project engineering demands. We recognise the importance of health and wellbeing and strive to create a sense of community that nurtures this through access to safe, inspiring and diverse spaces where people can meet and socialise.
Our agile design solutions embed climate resilience throughout, ensuring our developments continually adapt to the changing world. Our multidiscipline teams take a holistic approach to designing sustainable, low carbon solutions for the built environment, considering the project’s whole life carbon cycle, circular economy and operational carbon emissions. Our specialist sustainability team works alongside our engineers to guide the design process and to set the roadmap for achieving the project sustainability goals and targets.







