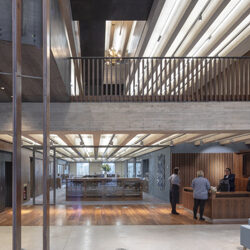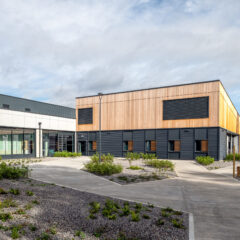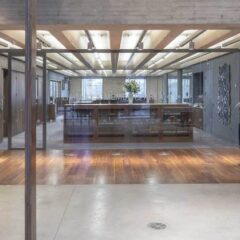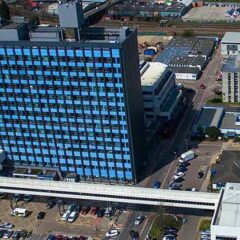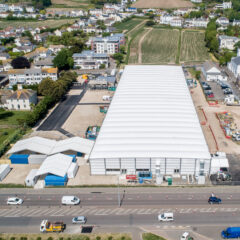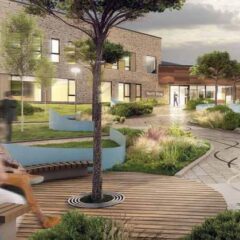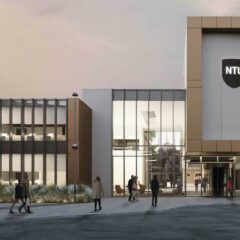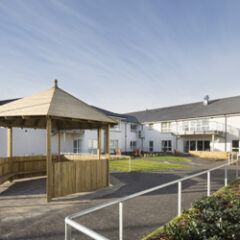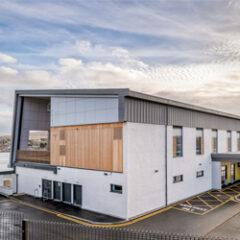Healthcare
Healthcare
Healthcare
Our agile design solutions deliver healthcare environments using best practice, meeting the stringent and complex requirements of the clinical field to create sustainable, patient focused spaces that support healing.
We offer a local service with global experience, drawing on a wealth of knowledge and expertise encompassing all types of healthcare facilities, including specialist children’s hospitals, advanced operating theatres, GP and therapy clinics, medical training facilities, private medical facilities, mother and baby units, cancer treatment facilities, life science facilities, rehabilitation and wellness centres, transitional care, elderly care homes and more.
Our extensive healthcare portfolio reflects our proven ability to design and develop some of the most advanced facilities across the UK, Ireland and Australia. We understand the unique complexities of healthcare design and are experienced in delivering schemes through a wide variety of procurement routes such as Procure 21, medical centres and PFI. Our multidisciplinary approach blends the specialist experience and expertise of our diverse team, providing holistic design solutions for our clients.
Through our work supporting the lightning fast delivery of the Jersey General Hospital Nightingale Wing in just four weeks from a standing start, we have developed a unique understanding of what is required to overcome project challenges and create award winning healthcare facilities to suit any time scale.

Find an Expert
- Arts & Leisure
- Commercial
- Education
- Fit out
- Government
- Healthcare
- Highways
- Hotels and Hospitality
- industrial
- Marine
- Mixed Use & Urban Regeneration
- Rail
- Residential
- Transportation
- Waste & Energy
Click search below to find our closest match.
Our sustainability-focused building services design for Nottingham Trent University’s (NTU’s) innovative new ‘mock hospital’ maximised the building’s flexibility, creating a truly dynamic, low-carbon medical training facility.
Our sustainability-focused building services design for Nottingham Trent University’s (NTU’s) innovative new ‘mock hospital’ maximised the building’s flexibility, creating a truly dynamic, low-carbon medical training facility.
Featured Project
RIBA London Award 2021, The Royal College of Pathologists’ new headquarters.
A purpose-built home for their staff and professional members in London. This highly sustainable development achieved a BREEAM ‘Excellent’ rating and has won several awards, including a RIBA London Award 2021, New London Architecture’s Education award and the ‘Architecture +Learning’ award at Architizer A+Awards.
The eight-storey building features a double-height entrance atrium and incorporates floor to ceiling windows on all floors to maximise natural light.
Bennetts Associates’ architectural design incorporates a suite of state-of-the-art facilities for the College’s members and trainees, including a multi-purpose 210-person conference theatre and meeting rooms, office space and examination rooms.
Members and visitors also benefit from two roof terraces adjacent to the expansive meeting room on the sixth floor, whilst the seventh floor contains accommodation that can be used by the College for overnight stays in addition to self-contained office space. Other facilities include secure bike storage, showers and a cloakroom on the lower ground floor, helping boost active travel uptake.
Our structures team developed a series of phased structural designs which accommodated the site’s constraints, whilst working around the partial retention of the existing building, saving embodied carbon, cost and time. The concrete frame was constructed with a carbon footprint at 51% of a conventional concrete frame and has allowed for large spans, resulting in column free, flexible floorplates across the building. Our team worked closely with the architect to incorporate pioneering concrete techniques into the design, which add to the premium look of the building’s interior finishes. The design also provides a 25% enhancement in passive cooling over conventional flat slab alternatives.
Our structures team developed a series of phased structural designs which accommodated the site’s constraints, whilst working around the partial retention of the existing building, saving embodied carbon, cost and time. The concrete frame was constructed with a carbon footprint at 51% of a conventional concrete frame and has allowed for large spans, resulting in column free, flexible floorplates across the building. Our team worked closely with the architect to incorporate pioneering concrete techniques into the design, which add to the premium look of the building’s interior finishes. The design also provides a 25% enhancement in passive cooling over conventional flat slab alternatives.
