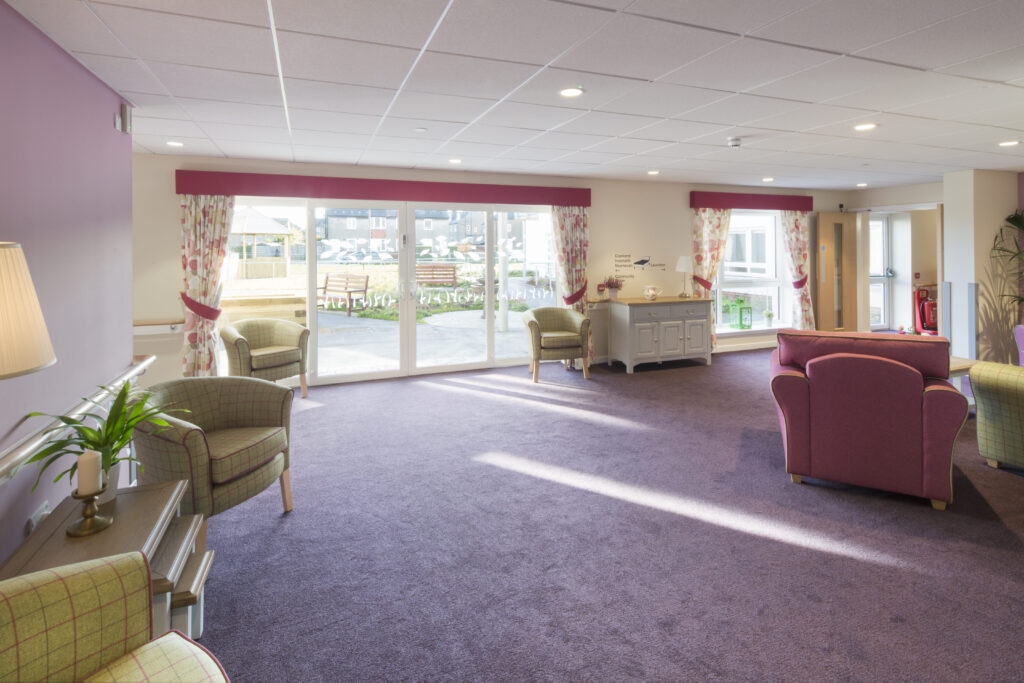This care home, in the north of Edinburgh, provides accommodation for elderly residents with specialist provision for dementia and bio-metric facilities. The home provides high quality en-suite bathrooms, spacious bedrooms and group living areas along with external communal courtyards and gardens.
Having an external space nearby has been shown to have multiple benefits including; providing physical exercise; helping to maintain normal sleeping patterns and daily rhythms; improving mood and helping people to cope with stress. As a result, we worked alongside the landscape architect to ensure there were sufficient outside spaces available to the residents. Careful consideration was also given towards kerb details (location and heights), manhole locations, manhole types and finishes as well as access and egress to the building and the surrounding garden areas.

Our team were appointed to carry out civil and structural engineering consultancy services for the new 60 bed care home facility for hub West on behalf of The City of Edinburgh Council.
Our team also considered the foul water design as understanding the risks from objects being flushed down toilets was vital so mitigation measures could be incorporated into our design. Mitigation measures included large radius bends, oversized pipes and ensuring there were sufficient rodding points if blockages did occur.
Client: hub South East for The City of Edinburgh Council
Architect: Robert Potter & Partners




