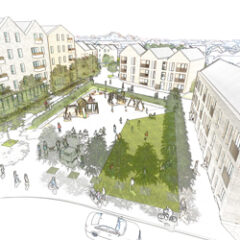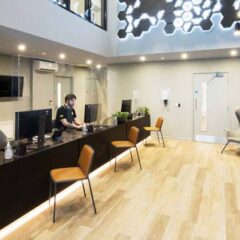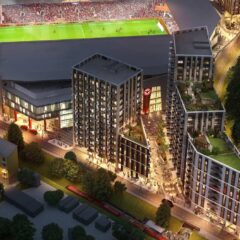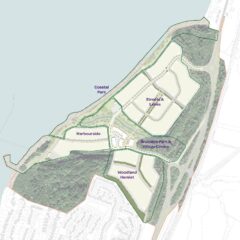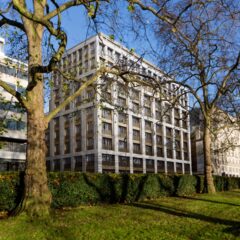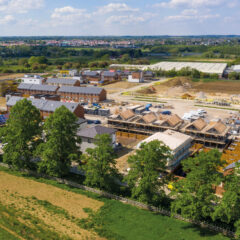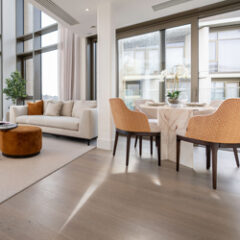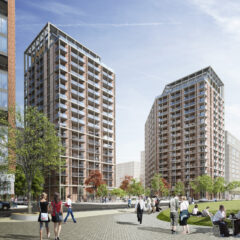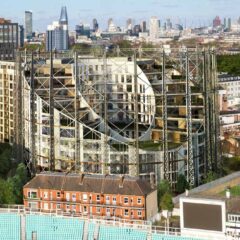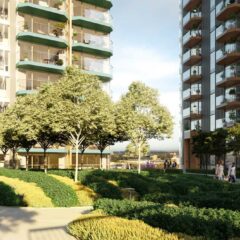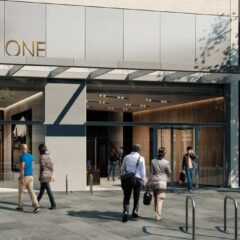We continually strive to be progressive in our thinking and approach. We work with design teams to conceive solutions that respond to the changing needs of our clients, their customers and their markets, and we offer expertise that pushes the boundaries to deliver best in class developments.
Futureproofing is an essential part of our approach, and our agile design solutions embed climate resilience throughout, ensuring our developments continually adapt to the changing world. Our multidiscipline teams take a holistic approach to designing sustainable low carbon and Net Zero solutions, considering the project’s whole life carbon cycle, circular economy and operational carbon emissions. Our sustainability team works alongside our engineers to guide the design process and to set the roadmap for achieving your sustainability goals and targets.













