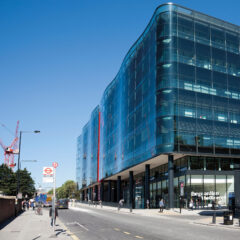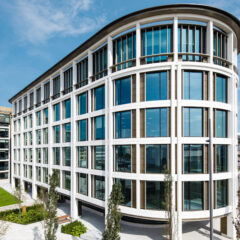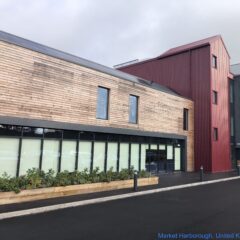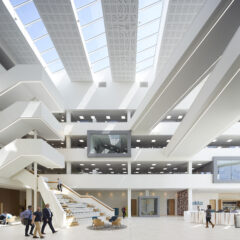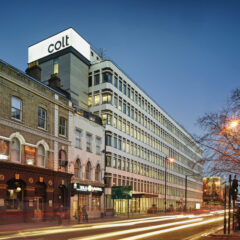Fit Out
We create exciting, innovative and sustainable spaces, embracing the latest technologies and new working cultures to offer the best occupier outcomes.
Progressive design is at the heart of our quality derived solutions, keeping the spaces we help create at the forefront of today’s technology enabled workplaces. Incorporating smart technology, facilitating agile working methods and putting wellbeing at the centre of workplace strategy, we work closely with clients across all sectors to create dynamic and flexible spaces which truly meet the needs of building users.
We recognise there is no typical occupier, and we carefully consider our client’s aspirations, embracing new working cultures, collaborative working and the latest technologies to deliver incredible, sustainable workplaces which put people first.
We pride ourselves on delivering inspirational spaces which have a positive impact on the people who use them, increasing well being, improving productivity and attracting and retaining the best talent.
We fully assess a building’s potential to ensure our solutions are sustainability focused, cost efficient, avoid unnecessary waste and are economical to operate and maintain. We continually challenge our design strategies to optimise space, reduce energy consumption, minimise carbon footprints and lower cost in use. Our sustainability experts track the embodied carbon footprint of your project from design to completion and into operation.
We have helped create everything from luxurious member’s clubs with concierge receptions, restaurants and lounges, through to auditoriums and technology enabled meeting and function spaces. We have also delivered offices for the financial sector complete with trading floors and fully resilient MER and SER facilities. Our broad portfolio includes fast-track fit out projects and challenging remodelling projects that transform buildings into exciting places to work.
The holistic multidiscipline approach taken by our team ensures that we can meet all project demands and deliver exceptional outcomes for owners and occupiers alike.
Find an Expert
“Mace Interiors have a longstanding and trusted relationship with Waterman built from many years working together. Waterman bring a depth of experience and attention to detail in their approach that sets them apart, that makes a real difference when we work together on demanding fast track fit-outs for our high end clients such as Rolls-Royce, where on-time delivery really matters.”
Stewart Ward, Managing Director, Mace Interiors
“Mace Interiors have a longstanding and trusted relationship with Waterman built from many years working together. Waterman bring a depth of experience and attention to detail in their approach that sets them apart, that makes a real difference when we work together on demanding fast track fit-outs for our high end clients such as Rolls-Royce, where on-time delivery really matters.”
Stewart Ward, Managing Director, Mace Interiors





