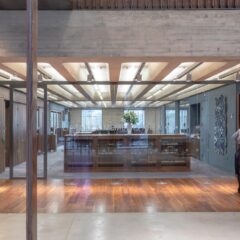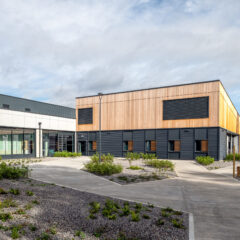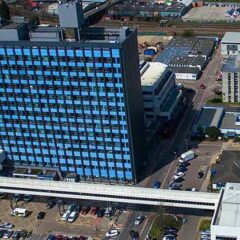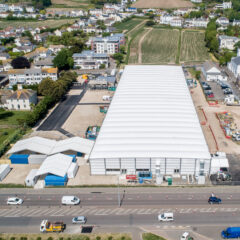Nottingham Trent University’s (NTU’s) innovative new ‘mock hospital’ is based at its Clifton Campus, allowing future healthcare professionals to gain the knowledge and skills they need for modern practice.
Following the launch of NTU’s new Adult and Mental Health Nursing degrees and degree apprenticeships scheme in May 2020, the new 34,000 sq ft education facility serves as the base for its Institute of Health & Allied Professions and offers a range of specialist courses such as Paramedic Science and Public Health.
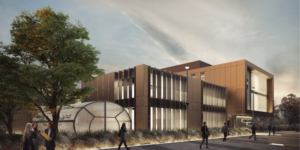
The Pick Everard architects-designed multidisciplinary research and development centre allows students to advance their skills in realistic settings across three-storeys. With one floor dedicated to creating simulated healthcare environments including hospital wards, consultation and counselling rooms, a makeshift flat has also been created to allow for the enactment of home and emergency care scenarios with Lifecast Body Simulation manikins. The remaining two floors provide office and flexible teaching spaces, including lecture theatres with removeable seating to permit creative learning approaches such as role play.
Led by NTU’s capital projects group within the Estates department, Waterman provided building services engineering design and worked alongside main contractor, Henry Brothers, Edge, Turner & Townsend and Atkins. Our team carried out the full detailed design of the mechanical and electrical packages, including an innovative all electric solution to future proof the building and reduce its life cycle carbon impact. The new centre is substantially naturally ventilated using hybrid heat recovery devices and openable windows to establish excellent internal air quality to ensure the very best learning environments for occupants.
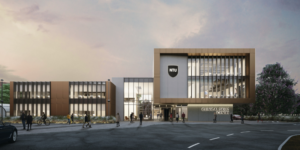
It has also achieved a design stage ‘Excellent’ BREEAM rating, which is the University’s minimum standard for new developments.
Client: Nottingham Trent University
Architect: Pick Everard





