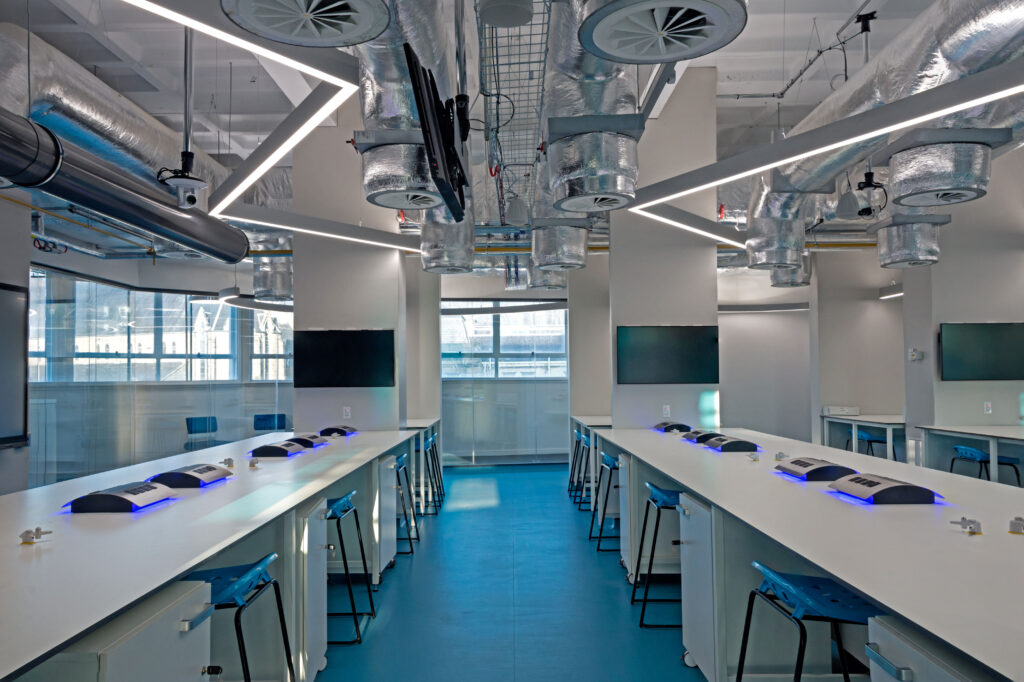The refurbishment of the Kydd Building at Abertay University has created a new state-of-the-art teaching and laboratory space, for their science students. The project upgraded key science laboratories and created a new science suite facilitating for teaching, research and knowledge exchange. The project had two objectives – firstly remodelling the Southern Elevation of the Kydd Building to replace the existing building envelope, bringing it in line with the design of the surrounding university buildings. Secondly to reconfigure and refurbish it internally, to create state of the art teaching and laboratory spaces.
Our structures team were appointed to design the new façade and internal refurbishment works of the building’s southern elevation and Level 4 laboratories; replacing the existing building envelope, creating state-of-the-art teaching facilities and a series of alterations to Levels 3 and 5.
The south elevation occupies a prominent position as the topography rises and exposes this elevation to the public realm. Careful consideration of the aesthetics influenced the design approach and the extension to the building was designed as a cantilever supported off the existing 1970’s concrete frame. A new light weight steel structure was designed with in-situ concrete slabs on metal decking, with a load balancing exercise undertaken to ensure that any additional load on the foundations was minimised. This allowed the frame to be built without time consuming structural strengthening and to minimal cost.

We developed the design methodology to ensure disruption was kept to a minimum during the construction phase. We met a strict six-month schedule, requiring completion before students returned from their mid-term break.
Working with the brief, the design team worked collaboratively to resolve complex interfaces between the disciplines. A strategy was developed to create light and space through large areas of glazing where previously there was none.
The remodelling of the façade included provision for PV panels, laboratory ductwork and service space behind riser external to the building envelope, large areas of glazing forming triangular oriel windows within a p. rojecting ‘picture frame’ arrangement.
The finished works satisfied the client’s desire to create a more open treatment of the façade, allowing the public to see into the newly created laboratory spaces. The design also had the benefit of increasing the circulation space by introducing a saw tooth floor area within the angled windows, bringing substantial added value to the project.
Client: Abertay University
Architect: Oberlanders




