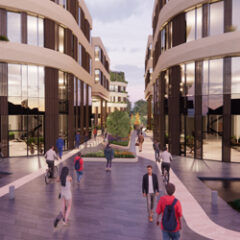Spread across a seven-hectare site, the Beehive Centre redevelopment will see the former retail park transformed into a major new centre for technology and life sciences in Cambridge. Spread across new streets and public realm, 14 new buildings will be added offering 1.5 million sq ft of commercial space, with technology and life sciences workspaces supplemented by active ground floors which will provide commercial space to meet community needs.
Punctuated by new pedestrian and cycle routes, the regeneration will also add new vehicular access, car and cycle parking, servicing areas, landscaping and utilities. Elsewhere, new link roads and spine roads with associated cycle and pedestrian facilities will be incorporated, whilst improvements are also planned to the existing bus, cycle, and pedestrian facilities, as well as a new electrical substation and associated landscaping earthworks and recontouring.
Working closely with Leonard Design Architects, Waterman is providing structural and civil engineering design support throughout feasibility to planning, advising the project team on structural solutions, conceptual building designs, flood risk, drainage, transport planning, operational waste management, arboriculture, vibration, air quality, and ground conditions.
To deliver this, our team developed solutions which unlock the various parcels of land to achieve the masterplan vision, underpinned by our considered use of innovative SuDs and water management techniques to mitigate risks associated with Cambridge’s water resourcing challenges. Elsewhere on the site, new public realm and highways interfaces are being developed by our transport team, supported by our highly sustainable transport strategy. In addition, ground remediation and early environmental aspects are being informed and managed by our specialists.







