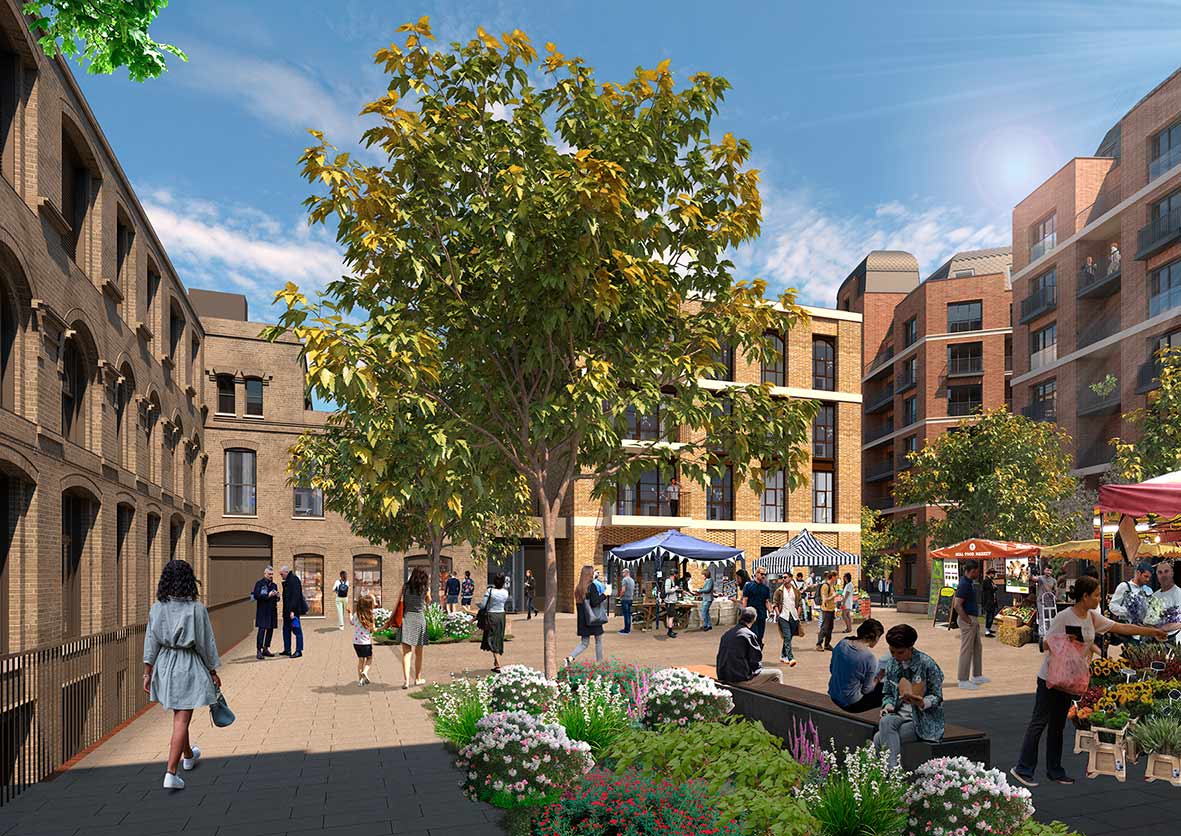
Waterman has been involved with the Stag Brewery redevelopment since its outset in 2015, providing multidisciplinary support spanning the site’s appraisal and acquisition through to the various planning submissions and beyond into the appeal process. As Lead Environmental Consultant, we coordinated the Environmental Impact Assessment and delivered the Environmental Statement, in addition to undertaking a wide range of in-house technical surveys and reports, including air quality, noise and vibration, ground conditions and contamination, ecology, arboriculture, flood risk and drainage, townscape, visual and heritage. Our specialists supported the lengthy public consultation process, working closely with the London Borough of Richmond Upon Thames and statutory consultees, including the Environment Agency, to secure their approval for the proposed flood defence works. In addition, we also provided expert witnesses throughout the successful appeal process via the Planning Inspectorate.




