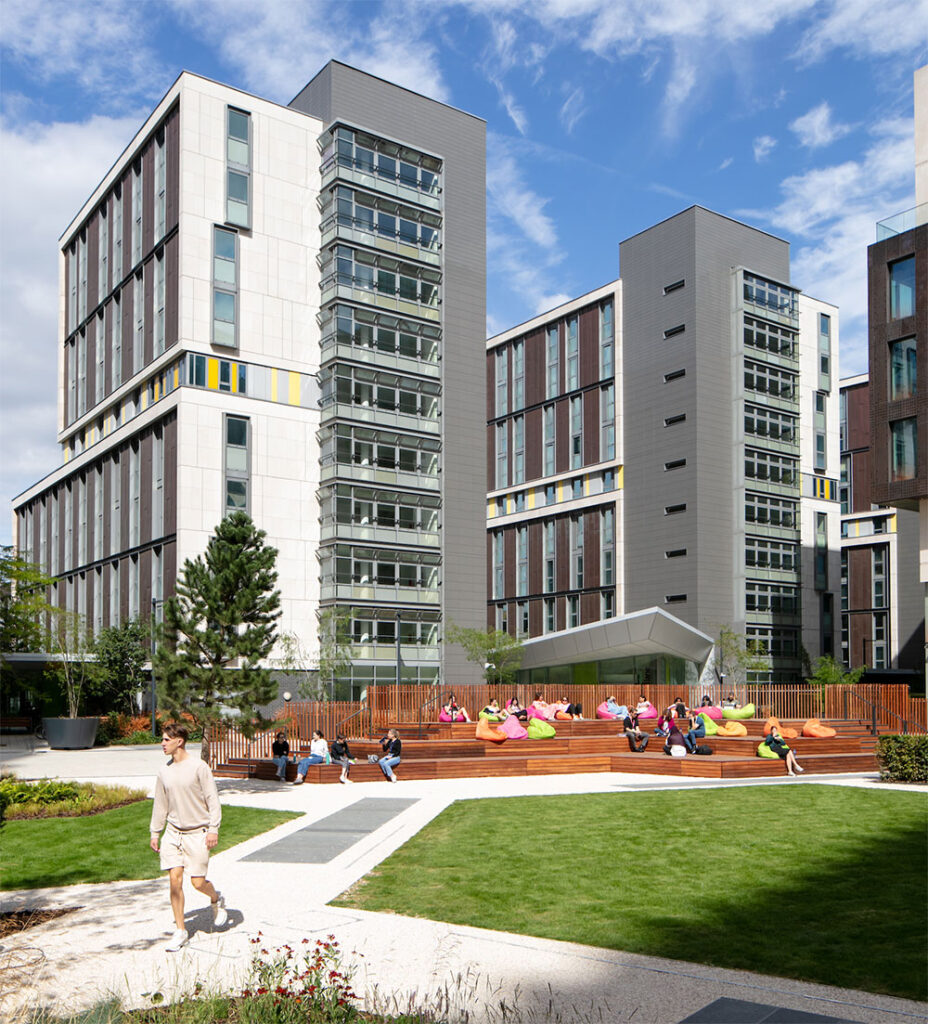Imperial College London’s new garden at the White City Campus has now completed.
The garden is more than just a physical space; it shows Imperial’s commitment to creating an enriching and engaging campus environment where academics, students and businesses can thrive. Imperial aims for the garden to become a dynamic hub which encourages a sense of community whilst providing space for relaxation and connection. This is the first permanent public space at the White City Deep Tech Campus. It is a place where Imperial staff, students and researchers, and local businesses can come together and relax in half an acre of landscaped garden in the heart of the bustling city. Designed by GROSS. MAX., a landscape architecture practice, the garden is built around three interlocking lawn areas, designed to provide space for outdoor events and activities. The lawns feature a variety of seating, made from sustainably sourced Cumaru hardwood chosen for its durability, which offers a range of places to take a break with friends or conduct meetings with colleagues. The garden also benefits the surrounding community as they are able to engage with Imperial’s activities at The Invention Rooms, a unique workshop and design studio where they are able to get experience of making and prototyping.
The garden is part of the wider transformation of the 23-acre White City Campus, which is the anchor of the White City Innovation District. Working closely with Boon Brown Landscape and lead contractor Careys, our team delivered multidisciplinary design and consultancy services, encompassing everything from the initial earthworks and essential utilities to eye-catching external fixtures and inviting diverse landscaping features.

As the scheme’s lead designer, our multidiscipline experts provided structural design, earthworks design, drainage, infrastructure design and modelling whilst our building services experts were involved with one of the surrounding buildings where they had to connect the irrigation system for the central square into the School of Public Health. Given the bustling location and requirement for ongoing access throughout the construction process, the project needed careful consideration and sequencing to ensure seamless integration with the existing campus. To deliver this, detailed coordination was established between Imperial and the ongoing construction operations, helping to mitigate any potential disruption to students and staff. Additionally, the design was delivered within a very tight time frame. We accomplished this by streamlining our design processes, leveraging the expertise of our integrated teams, and maintaining open communication with Careys.
Celebrating the completion of this significant scheme, Waterman’s Regional Director, Richard Simmonds, said: “I’m delighted to see this square completed in time for the new academic year. This required detailed coordination between the project team and Imperial College London to deliver the optimum solution for staff, students and visitors, all whilst ensuring the site stayed operational and accessible during construction. The scheme’s successful completion is a testament to the open and collaborative approach adopted by the design team, and we look forward to working in partnership with Imperial, Boon Brown Landscape and Careys in the future.”




