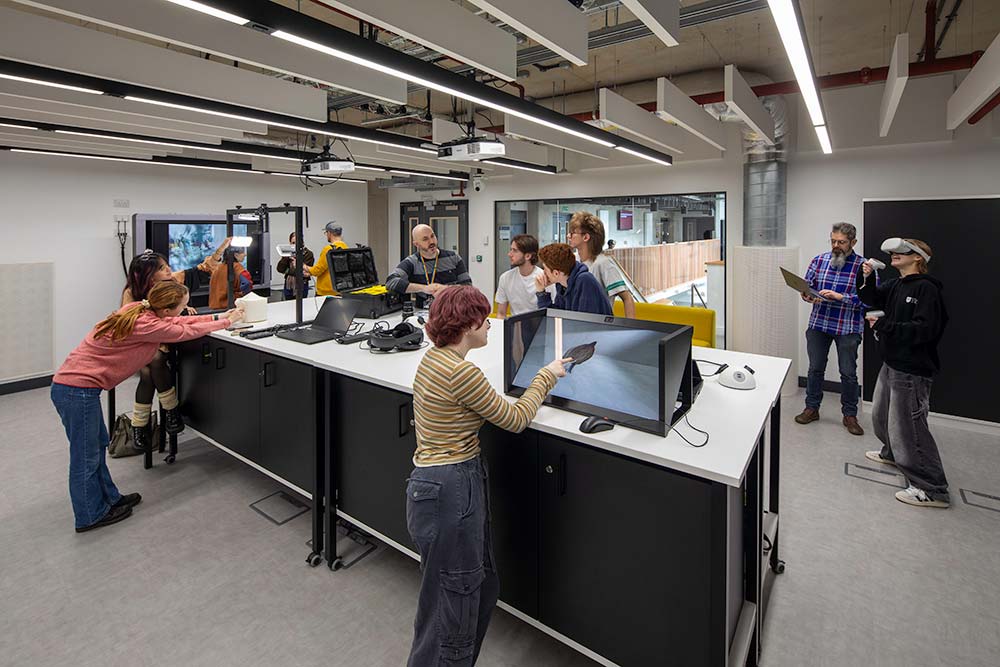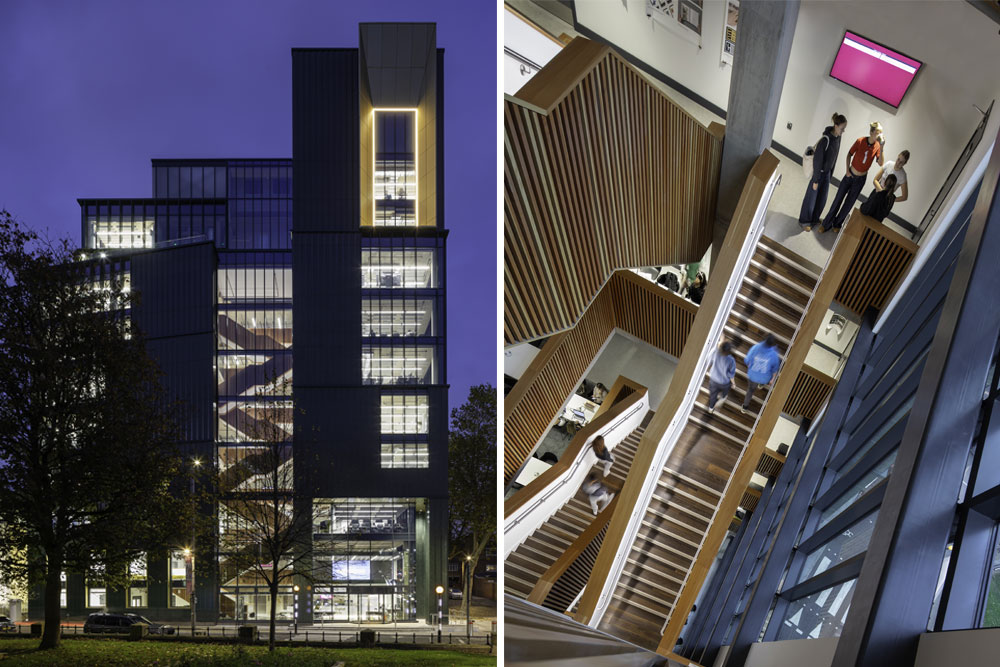Nottingham Trent University’s (NTU’s) new Design & Digital Arts (D&DA) building has opened its doors. Officially opened by Turner Prize-winning artist and NTU alumnus Simon Starling, the new facility provides state-of-the-art resources for students and is set to enhance the university’s reputation as a leading hub for film, television, animation, UX design, games design, graphic design and more.
The D&DA is a striking ten-storey structure located at the corner of Shakespeare Street and North Sherwood Street. Designed by award-winning architects Hawkins\Brown and delivered by local architects CPMG, the new facility will see Nottingham secure its place as a UK hub for film, television, animation, UX design, games design, graphic design and more. The building offers students a range of cutting-edge facilities, including studios, specialised teaching rooms, study spaces, and resources for visual communication, moving images, and digital screen disciplines. These resources are designed to provide students with the best possible environment to develop their skills and creativity.

Serving as NTU’s gateway to their city campus, the existing building was demolished to make way for this new structure, which was designed to incorporate advanced techniques to ensure durability and efficiency. The interior spaces are home to specialist equipment to support the advanced technological needs for the faculty and its students. Notable features include a stunning atrium staircase and one of the UK’s most advanced Virtual Production film suites, utilising technology similar to that used in Disney’s “The Mandalorian.”
In keeping with the core theme of creativity, the opening week for the scheme featured two unique digital artworks, one of which was an interactive piece by Matt Woodham that allowed visitors to alter the artwork in real-time using their personal devices. Additionally, over 40 NTU design students collaborated with Foxall Studio to create a digital zine displayed across the building.

The building’s design emphasises sustainability, aiming for BREEAM ‘Excellent’ and DEC ‘A’ ratings, and features a glazed ground floor entrance that doubles as an exhibition space, fostering collaboration between the university, industry, and the local community. Continuing our successful relationship with NTU, which has seen us support the delivery of their award-winning Confetti Institute of Creative Technologies’ Digital Media Hub and their specialist Health and Allied Professions Centre mock-hospital, Waterman’s team returned once again for the D&DA project. Our MEP specialists played a crucial role in the building services design from the initial concept to Stage 3 level design, which utilises displacement ventilation systems to enhance air quality, along with air source heat pumps that extract heat from exhaust air. These systems are integral to the building’s sustainability goals and ensure a comfortable environment for all users.
Celebrating the scheme’s opening, Waterman’s Managing Director for Building Services – North, Jonathan Purcell, said: “I’m delighted to see this incredible scheme complete. With the new D&DA building and the exceptional Confetti Institute for Creative Technologies, NTU has positioned itself at the forefront of creative technology education and are driving Nottingham’s reputation as an international learning destination in this field. It was a privilege to partner with NTU once again on the D&DA scheme, and I look forward to working with them again in the near future.”
To find out more about how we’re shaping the future of learning spaces across the UK, head to our dedicated education sector webpage.




