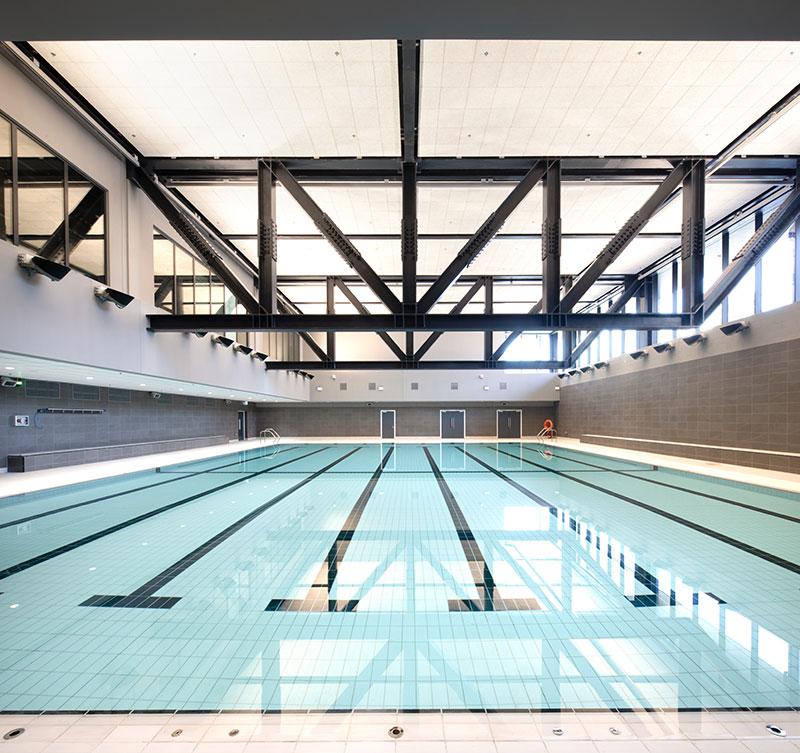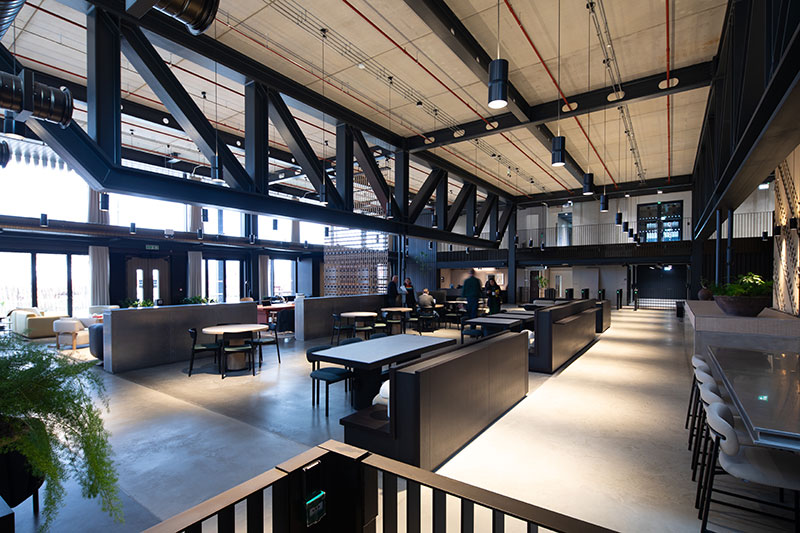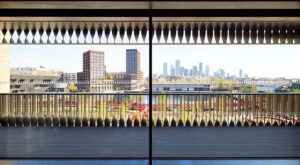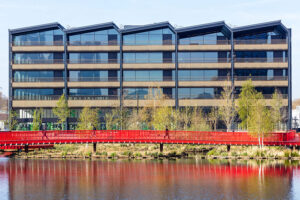
Dock Shed is a great example of a forward-thinking approach to sustainable design that also celebrates the site’s industrial legacy. Our design solution reflects a project-wide strategy that balances architectural expression, structural performance, and environmental responsibility.
Charlie Scott, Waterman’s Director of Structures
Commenting on the scheme’s design ethos

Exemplary user experience
With a key focus on wellbeing, this WELL Gold-certified building features extensive dockside terraces on every level which are designed to host outdoor meetings and social events, whilst providing informal breakout areas and relaxation zones. Active travel is championed through the inclusion of 270 indoor cycle spaces, and extensive changing spaces with shower facilities. To further enhance user experience, fresh air circulation is available via openable windows which have been positioned throughout the building, while up to four-metre floor-to-ceiling wraparound windows flood the floors with natural light.
In addition, a world class leisure centre featuring two swimming pools, multi-court sports halls, yoga and spin studios and a state-of-the-art gym sits at the basement level. Our design for this space was centred around 24m-long trusses which span over the pool and sports hall, creating large column-free spaces to accommodate an impressive range of facilities.

With the striking ground floor reception and café area sitting above the leisure centre’s sports hall, our specialists worked with the architects and fabricators to deliver a series of trusses to span the 24m clear span needed to meet Sports England design standards. These trusses were carefully dimensioned to achieve the symmetry of 45-degree angles whilst also being suitable for delivery to site as a single splice-free member. The resulting exposed steelwork design contributes to the clean, industrial aesthetic of the incredible entrance sequence designed by Conran and Partners.






