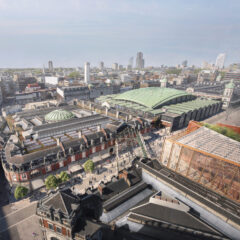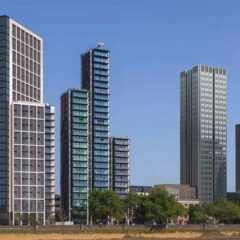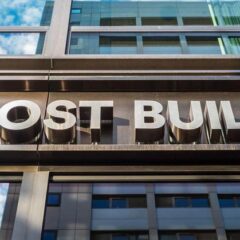This major demolition and redevelopment allowed Liverpool’s Everyman Theatre to expand its production and participation capacity, bringing it up to date to suit all the 21st century needs of a modern performing arts centre.
Prioritising the re-use of materials from the original building to reduce embodied carbon throughout, the project re-used 90% of the material from the old theatre to create a 400-seat adaptable auditorium, a smaller performance and development space, a large rehearsal room, public foyers, exhibition spaces, catering and bar facilities, along with supporting offices, workshops, Writer’s Hub and ancillary spaces. Befitting the theatre’s status as a significant community hub, the building’s façade was created from a large, collaborative work of public art that is also intrinsic to the control of solar gain.
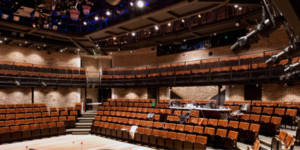
The client’s aspirations for the scheme were centred around creating a truly sustainable building that would redefine the benchmarks for modern theatre energy consumption. This included the setting of stringent performance targets for the internal environment, energy efficiency and operational carbon. This resulted in the construction a low-energy building incorporating sustainable technology to lower energy consumption and contributed to the achievement of a BREEAM ‘Excellent’ rating.
The hybrid natural ventilation of the auditorium was achieved via chimneys which were developed in conjunction with the architects, creating a strong design aesthetic and providing integral technical ventilation. The design also delivered one of the first naturally ventilated auditoriums in the country, all whilst maintaining total acoustic isolation.
The auditorium itself was designed to harness natural heat exchange, using warmth generated by the audience to drive air movement and maintain temperature as part of the indoor air quality strategy. Our specialists designed a low-level inlet plenum that sits below the theatre and four 2.5m wide by 5m high stack chimneys at roof level to help drive the air movement through the auditorium. By combining this energy-efficient approach with a combined heat and power (CHP) plant to generate electrical power, we achieved an EPC ‘B’ rating building which was 20% below the contemporary building regulations energy requirements.
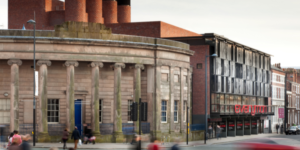
We also undertook the commissioning management role to help achieve the BREEAM ‘Excellent’ design stage rating, and our team provided a dedicated review of the design package to optimise systems for management and commissioning whilst delivering a future-proofed design and functionality.
Roof mounted photovoltaic panels add to the building’s sustainable credentials, providing an additional predicted carbon saving of 52 tonnes over the life of the panels. As part of the holistic approach to the sustainable design, rainwater harvesting was used to minimise water consumption. Supplementary cooling was avoided through the use of the night-time cooling of the building fabric thermal mass and implementation of intelligent controls to reduce lighting use, reducing energy consumption and heat gain.
The project has received multiple awards, including the RIBA National Award, RIBA North-West Award, CIBSE Performance Champion Award and a Civic Trust Award, and the scheme went on to win the RIBA Stirling ‘Best Building of the Year’ award, becoming the only theatre ever to have won this prestigious architectural accolade.
Client: The Liverpool and Merseytravel Theatres Trust
Architect: Haworth Tompkins Architects






