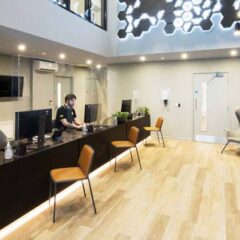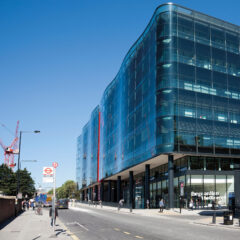As part of the historic Victoria Quarter in Leeds, this £165m, award-winning new build development has brought top quality, designer brands to the city centre. The shopping centre adds an additional 30 stores and restaurants to Hammerson’s retail portfolio in the city, including a striking flagship John Lewis store alongside elegantly designed arcades consisting of two buildings with stores, restaurants, cafes and leisure space, and a multi-storey car park for up to 850 cars with innovative bespoke cladding.
The Victoria Gate Arcades are designed as a two-storey, twin arcade with a complex roof scape, striking glazed roof and bespoke prefabricated brick and terracotta cladding, delivering a 21st century interpretation of Leeds’ 19th century arcades.

We provided multidiscipline services for this prestigious scheme and were also appointed by Sir Robert McAlpine to complete the multidisciplinary engineering services design as part of their design and build contract. This saw our team provide additional expertise for the scheme’s acoustics, fire engineering and transportation elements.
Our structures team designed the steel frame with a variety of stability structures – including concrete cores, movement frames and braced bays – to suit the requirements of this complex scheme. Meanwhile, our building services team carried out extensive thermal modelling to inform the MEP design, which enabled the space to be naturally ventilated. The passive design strategy maintains a comfortable environment in both winter and summer, delivering significant energy savings, reducing the project’s carbon footprint and making the finished design more economical to run and maintain.

As a design and build project, our Fire Engineering team developed their designs from the client’s Stage D report. Using dynamic CFD modelling, the centre’s smoke ventilation system was developed to enhance freedom in design choices for both the facades and roof structure.
The project has won multiple awards, including the LABC West Yorkshire Building Excellence awards, Yorkshire Property awards, Irish Concrete Society awards and MIPIM awards. The project also won the Building of the Year at the RIBA Yorkshire Awards and a RIBA National Award recognising its significant contribution to architecture.
Client: Hammerson
Architect: ACME








