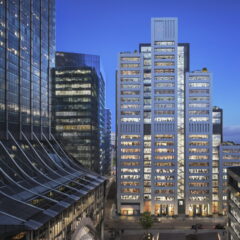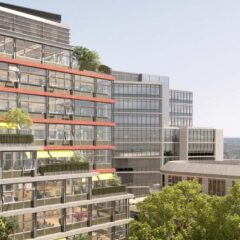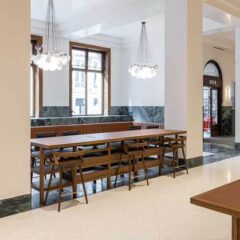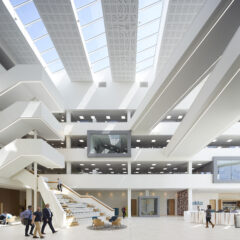This iconic 292,000 sq ft Grade A office building is a prominent feature in the heart of London’s insurance district. The £45m refurbishment has brought new life to the building’s original 1990’s design, providing a vibrant workplace for its occupants, with its impressive 65,000 sq ft of café, restaurant, bar and retail amenities. It’s dynamic design attributes include state-of-art technology and carefully planned communal and relaxation spaces to provide comfort and wellbeing for its users. Our multidisciplinary team worked closely with GreyCoat and architects, BGY, to transform the building.
At ground level, the façade was enhanced with high-performance glazing and architectural detailing to modernise the retail frontage, providing a striking and inviting street presence, whilst creating a dynamic new entrance.
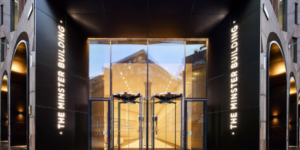
The original escalator rising through the central atrium, once the largest in Europe, was removed, with the remaining balcony space repurposed to provide additional office space, increasing the lettable area from 275,000 sq ft to 292,000 sq ft. The 21-metre wide, eight-storey, glass-topped atrium was re-clad, and a new façade links directly with the reception space, providing tenants with optimised natural light to support high levels of energy efficiency and boost staff productivity.
Our structures team developed a solution which allowed complex cantilevering transfer beams to be installed within the first floor of the atrium, enabling the removal of four columns from the upper ground floor. This involved a multi-phased sequence of temporary and permanent column jacking works to pre-deflect the transfer structures prior to removing the columns between the floors. This resulted in the creation of a dramatic and spacious double-storey-height reception with café and breakout facilities. The installation of a concrete floor supported on void formers created a new grade level main entrance, dramatically improving the connectivity with the internal atrium hub.
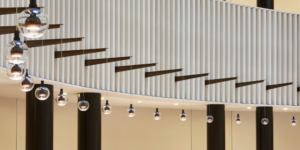
Elsewhere, our building services team designed the new mechanical and electrical strategy. By substantially replacing the existing plant with more energy-efficient systems, carbon emissions were reduced by 42%. Office spaces have been fitted-out to Cat A standard with high efficiency LED lighting and variable speed Fan Coil Units slashing energy consumption. This design approach provided the flexibility to accommodate a variety of tenants and is adaptable to their preferences for fit-out, on-floor break out and tea point spaces.
The completed building has been shortlisted for multiple awards, including the Mixology, RICS, AJ Retrofit and BCO ‘Best Refurbished / Recycled Workplace’ Awards.
Client: GreyCoat Real Estate LLP
Architect: Buckley Grey Yeoman (BGY)





