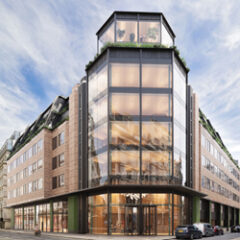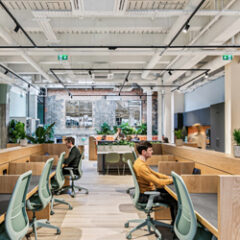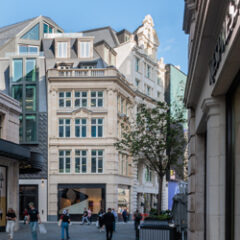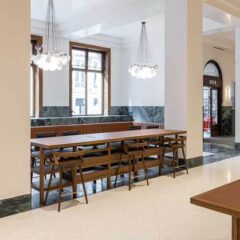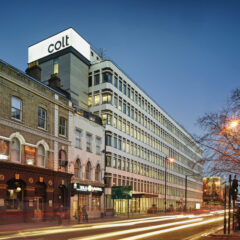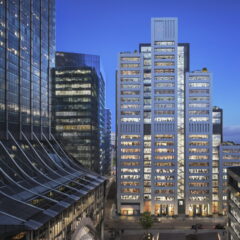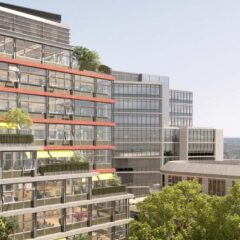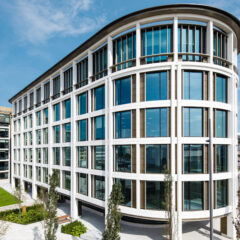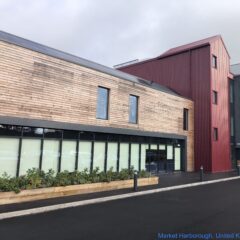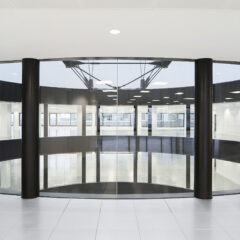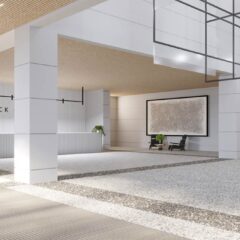How, where and when people work continues to change. Recognising this shift in working practices, we work closely with our clients and developers to create workplaces which facilitate working culture evolution and deliver excellent user experience.
Our multidiscipline team takes a holistic approach to designing sustainable, low carbon solutions for the built environment, considering the project’s whole life carbon cycle, circular economy, climate resilience and operational carbon emissions. Our specialist sustainability team works alongside our engineers to guide the design process and set the roadmap for achieving the project sustainability goals, certifications and targets, from NABERS, BREEAM and WELL through to UKGBC accredited Net Zero.







