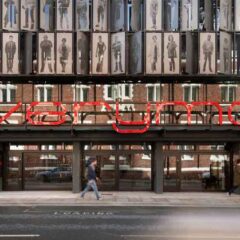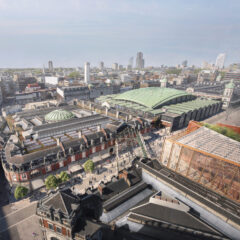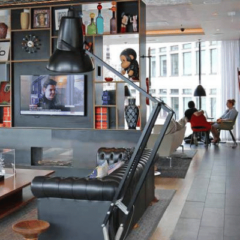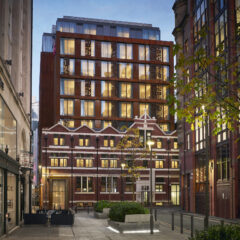A 48 month development plan for this £1bn project has regenerated 42 acres of Liverpool City Centre. Liverpool One opened in several stages between spring and autumn 2008, the year that Liverpool was awarded European Capital of Culture status. Receiving over 60 awards, the masterplan was the first to be nominated for the Royal Institute of British Architects (RIBA) Stirling Prize, the UK’s most prestigious architecture award.
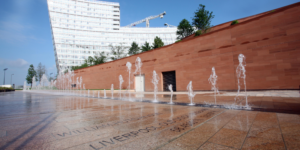
The statistics are impressive by any standards. For example, at its peak more than 2,000m3 of concrete a week were being poured and there were 40 individually designed buildings. The scheme comprises the construction of many new landmark buildings and the sympathetic renovation of several listed buildings, each set within a cityscape which reinstated several streets lost since the 1950s and 1960s. Liverpool One is a true regeneration project.
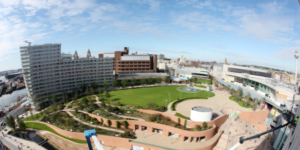
The scheme incorporates:
• Retail
• Leisure
• Residential
• Commercial offices
• New fire station
• Three new car parks
• Two hotels
• A brand new public park (7.5 acres over a new basement car park)
Each building had its own design team, with an architect involved only with that building. At its peak in 2005-2006 Waterman’s resource comprised eight dedicated design teams working with 17 architects simultaneously. Co-ordination and interfacing formed a major part of the structural challenge. Grosvenor’s vision was to achieve true architectural diversity in the streetscape of BDP’s architectural master plan, and of course every architect brought flair and passion for ‘their’ building. As architect appointments were spread over a period of nearly two and a half years and with many buildings supported on or abutting earlier project construction a key role for Waterman was to solve the engineering issues this generated.
The development area includes part of the internationally important Liverpool World Heritage Site and the remains of the nation’s first commercial wet dock, the “Old Dock”. The development preserved the remains insitu and created an underground viewing platform to one area of particular interest. Waterman negotiated and managed a process of archaeological investigation and building recording to inform the preservation and presentation of the Old Dock and to discharge archaeological conditions attached to the planning permission.
Receiving over 60 awards, the masterplan was the first to be nominated for the Royal Institute of British Architects (RIBA) Stirling Prize, the UK’s most prestigious architecture award.
Client: Grosvenor Estates
Architect: BDP





